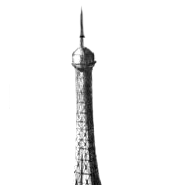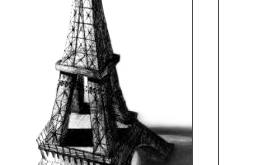

|
|
The masters of the OMI studio made a detailed model of the Lesnaya Skazka residential complex
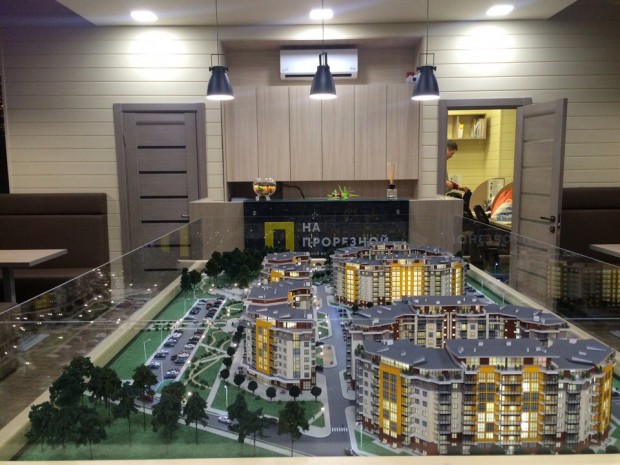
The masters of the OMI studio created a detailed model of the Lesnaya Skazka residential complex, the construction of which is located in a forest on the left bank of Kiev near the Lesnaya metro station. Layout size 2 x 1.5 meters, scale 1:100. The customer was the construction company Comfort Life for the official sales department of apartments in a new residential complex. The main requirements of the customer were precise reference to the terrain, detailed layout, modeling of living in a new residential complex. To fulfill the last requirement, blanks of people and car models were used, and landscaping elements were created in the form of children's playgrounds, street furniture, gazebos, fountains, and lamp posts. And to recreate the landscape design, the masters of the OMI studio “grown” foam rubber and plastic green spaces.
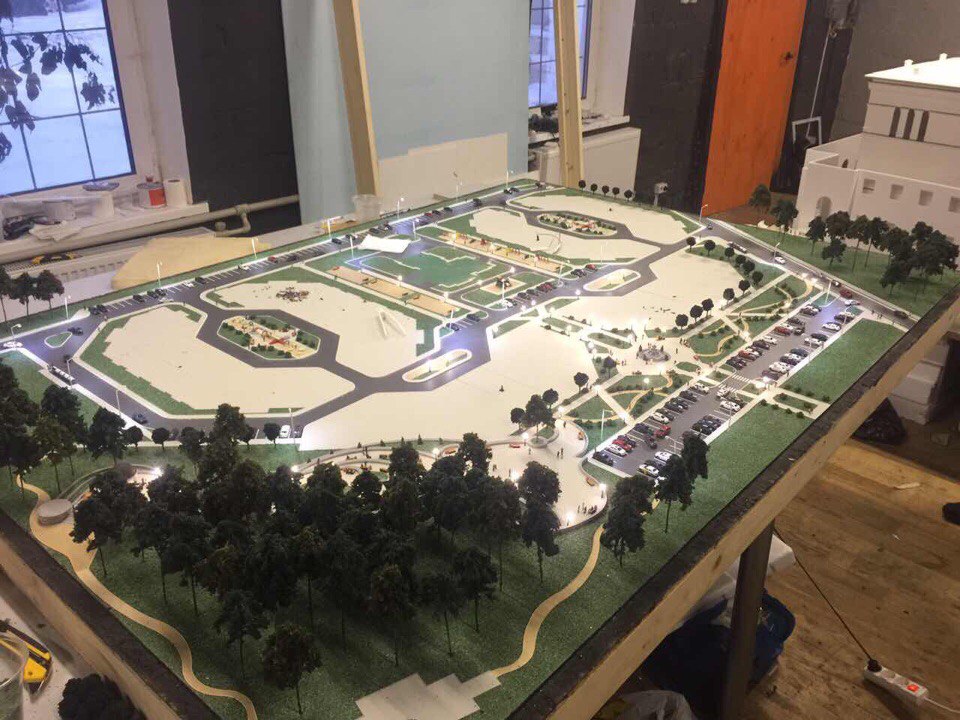
“Sales of apartments in an unfinished building depend on the detail of the layout. Buyers need to understand where they are investing. We created not only a detailed architectural model of the houses of the Lesnaya Skazka residential complex, but also the entire infrastructure and landscape design of the adjacent territory. Using the layout, buyers can visually determine which side the windows of their future apartment will face, what view from the window, and so on,” emphasized Bogdan Kazachenko, art director of the OMI studio.
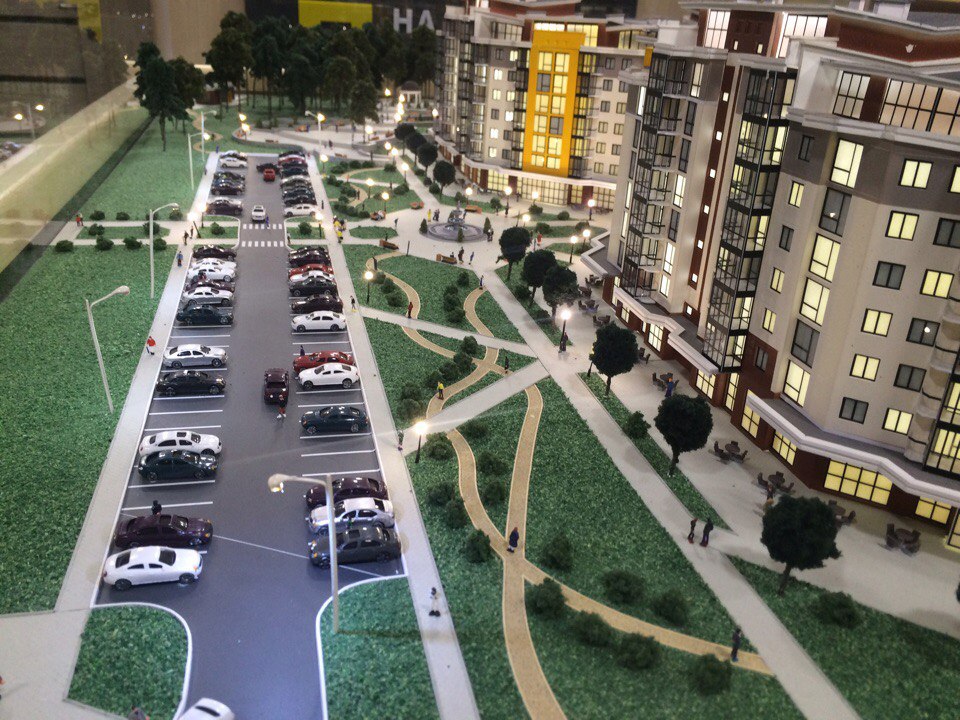
Durable materials were used to make the layout, mainly various modifications of plastic, nitro paints that are not afraid of moisture and light; technologies such as 3D printing, plotter cutting, plastic deformation under the influence of temperature and others are involved.
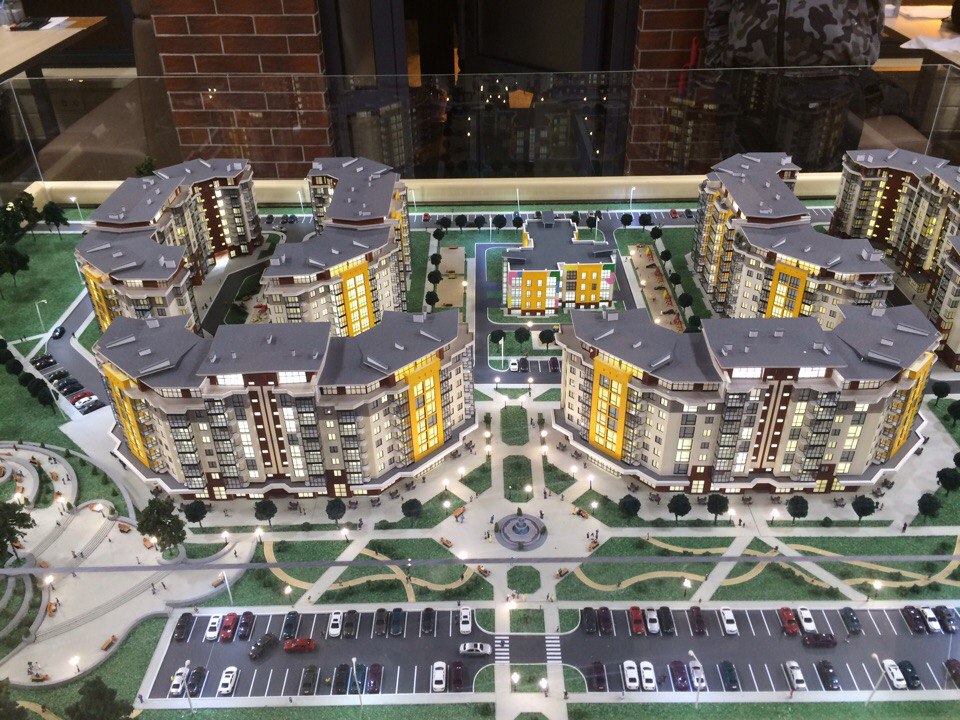
According to OMI studio specialists, this layout was not only full of details, but also complex in their execution - non-standard roofs, many original balconies, facade elements, a lot of lighting was used. It took 3 months to make an exact copy of the Lesnaya Skazka residential complex; it was handed over to the customer before the New Year 2017. The model is mounted on a wooden stand with legs.
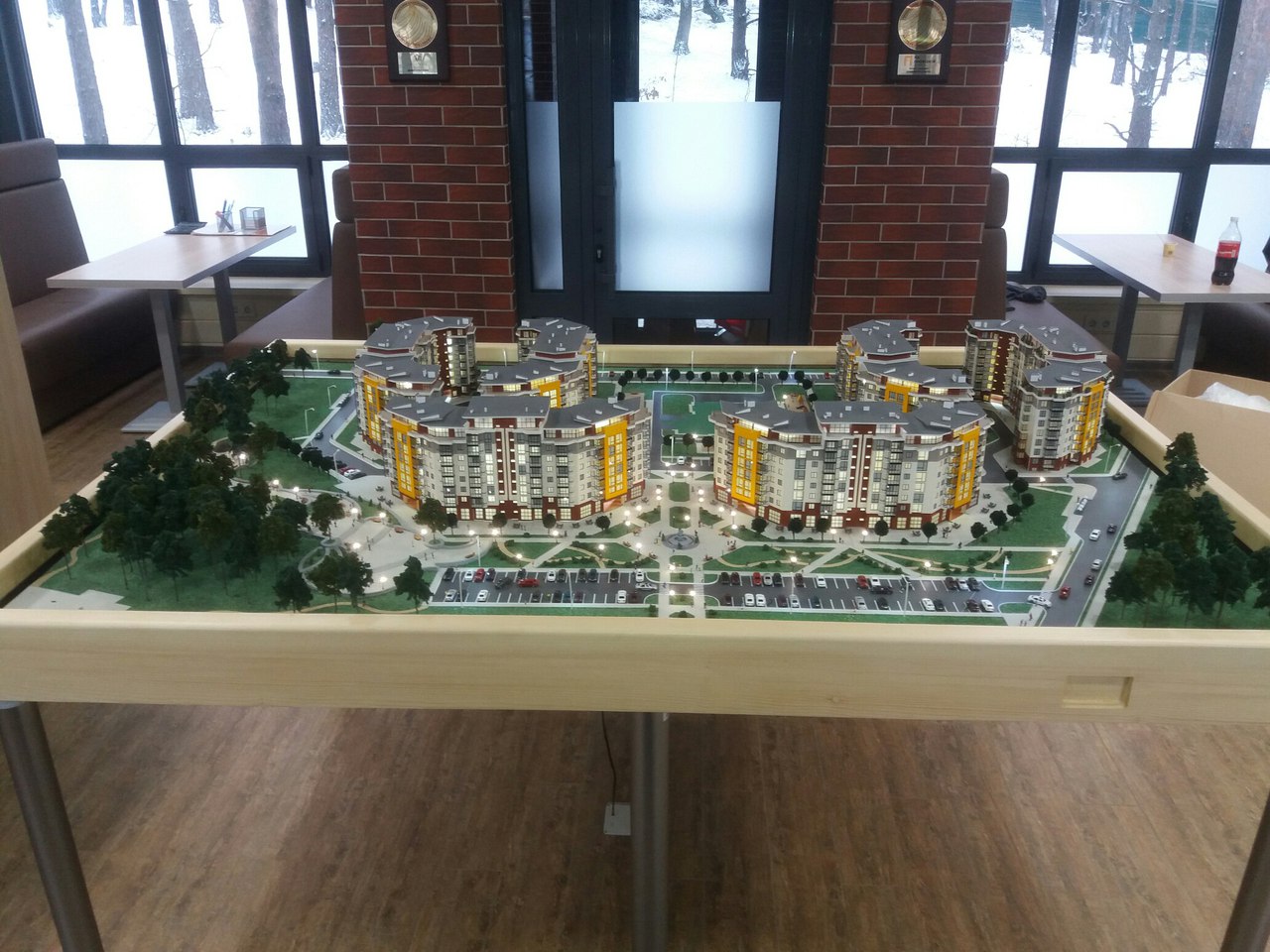
According to the sales department of the construction company Comfort Life, the layout fully complies with the stated parameters and even exceeded their expectations. |
|
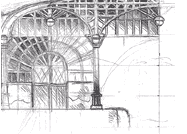

  
OMI studio news
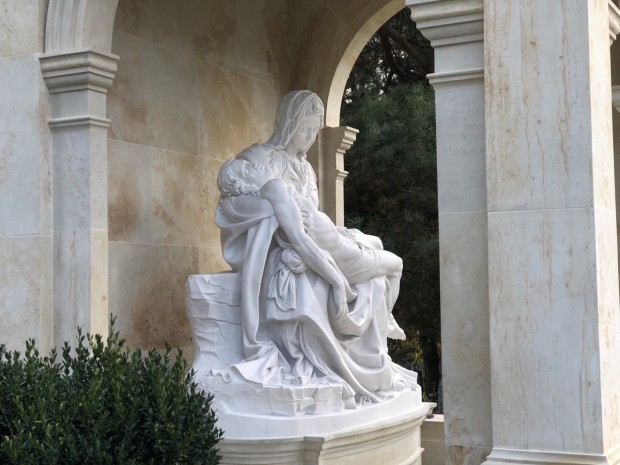
Transcending the boundaries of time, elite monuments made of white marble Pietà, the sculpture “Mourning of Christ” to order.
Breaking the boundaries of time and recreating majestic art, the OMI sculpture studio is proud to announce the creation of an impressive grave monumen...
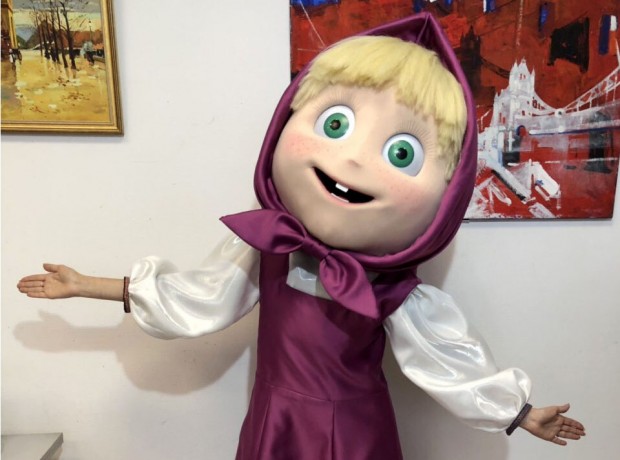
A life-size puppet of Masha from the masters of the OMI studio went to Europe
Life-size puppets are an indispensable assistant in organizing holidays, so the OMI studio offers custom-made life-size suits. These products are manu...
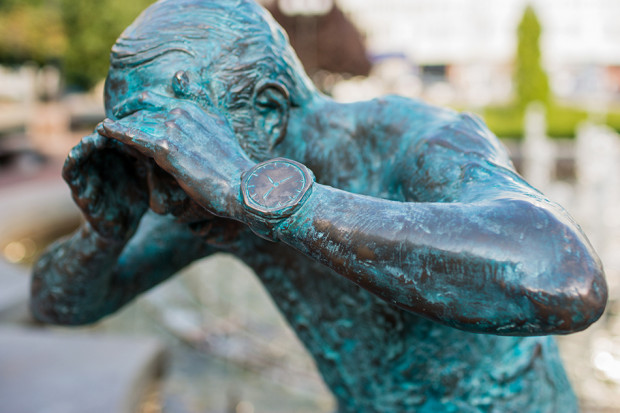
Looking into the distance, a garden and park sculpture made of glass plastic with bronze tinting from the sculptors of the OMI studio
The sculptural workshop of the OMI Studio created a garden and park sculptural composition of a person, made of fiberglass. “Sculpture Looking into th...

Life-size puppet “Malinka”
A life-size doll is an indispensable assistant in holding holidays and promotions. Children's parties, birthdays, corporate parties, matinees, adverti...
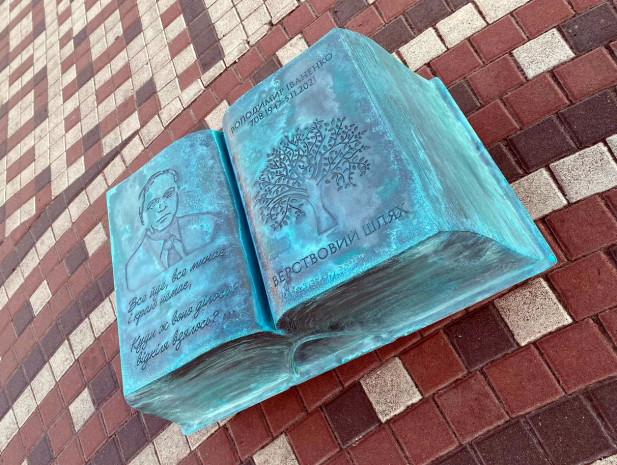
Memorial plaque book: non-standard memorial plaque format
Memorial plaques are different. They differ in the material from which they are made, the decoration, and also their shape. For example, the product c...
|

