

|
Architectural layouts and interior modelsArchitectural layouts and interior models Most often, the production of interior layouts and models in the OMI studio is ordered to visualize the planned interior design of an entire floor of a building or an individual room on a scale of 1:50 or 1:25. We make interior models of residential buildings, cottages, hotels, hospitals, shops, etc. At the request of the customer, we make the interior walls of the room transparent, which allows us to better evaluate the decoration of the rooms. Often, when making external walls, our craftsmen use transparent materials on two walls. The main emphasis is on the internal layout, which also contributes to a better assessment of the future interior. Also, the masters of the OMI studio make the upper ceiling removable or do not do it at all, since it most often does not carry any semantic load. The price for making an interior model depends on the details, however, in the OMI studio the pricing for layout is quite affordable. Production time – from 10 days. Layout Architectural layouts and models of residential buildings |
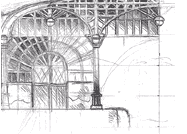 
  
OMI studio news 
Art objects to order from the OMI studio
Fortunately, the days when city streets were decorated with only gray monuments and landmarks are gone. Modern art has brought more colors and unusual...
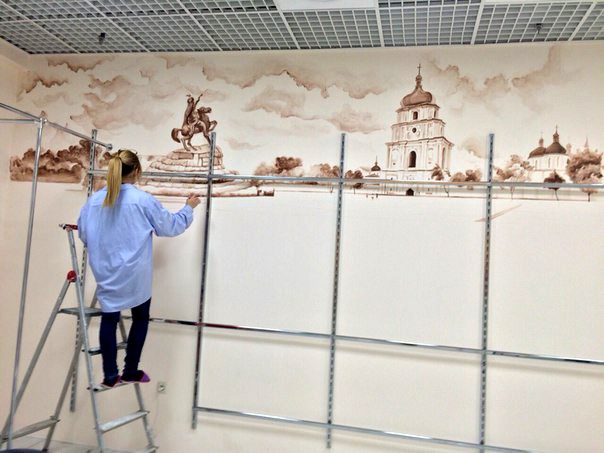
Masters from the OMI studio painted the walls of the Metrograd shopping center in Kyiv
Over the past few years, one of the most popular types of interior work among the masters of the OMI studio has been artistic wall painting. A correct...
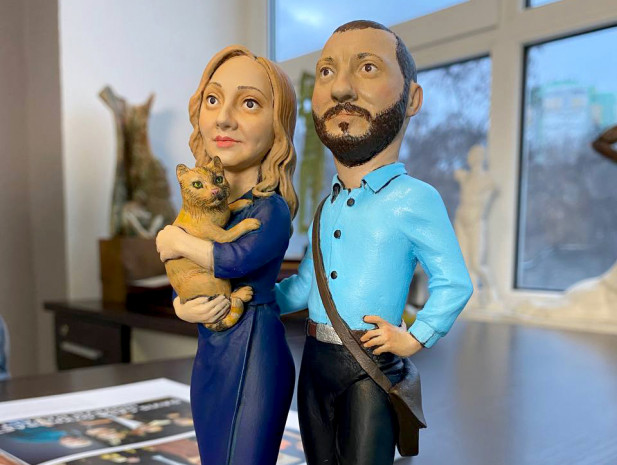
Gift figurine “Family” order a cartoon figurine from a photo in the OMI studio
The production of custom gift figurines is in great demand among clients of the OMI studio. This is not surprising, because a figurine based on a phot...
|
||

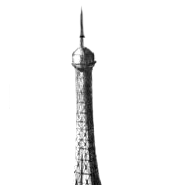
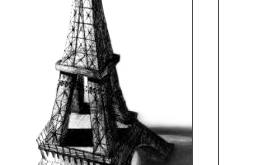 |
OUR CONTACTS
Ukraine Dnipro Kyiv Odesa Lviv
|

|
 |
 |




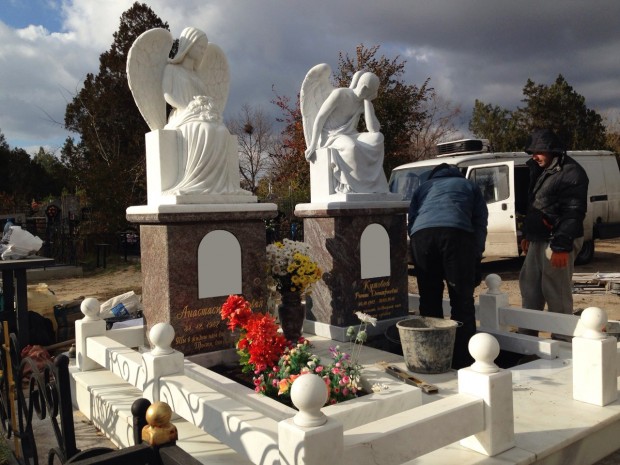




 Вконтакте
Вконтакте  Одноклассники
Одноклассники  Facebook
Facebook
 Google+
Google+
 Мой мир
Мой мир