

|
Urban planning layouts and modelsThe masters of the OMI studio produce urban planning models. This is a model of a building or group of buildings planned for construction, surrounded by existing houses, taking into account the improvement and infrastructure of the area. In reality, these are models of an entire microdistrict or even a city district on a scale of 1:1000, 1:500. Such models are necessary to assess how the future building will fit into the architectural ensemble of the city.
When making an urban layout, elaboration of details is not necessary, the overall appearance is important. When making such layouts, the masters of the OMI studio most often use monochromatic material and when coloring they use a minimum of colors so that the varied color palette does not distract attention. When determining the price, factors such as the volume and complexity of the work, material, and order production time are taken into account. We work throughout Ukraine, CIS countries and Europe.
Layout Architectural layouts and models of residential buildings Production of urban planning layouts |
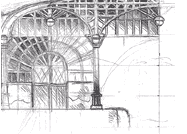 
  
OMI studio news 
Sculptors of the "OMI" Studio Create Unique Bronze Award Statues for the Cyberpolice
The "OMI" studio continues to thrive in the field of artistic casting and sculpture, bringing to life the most ambitious projects and delive...
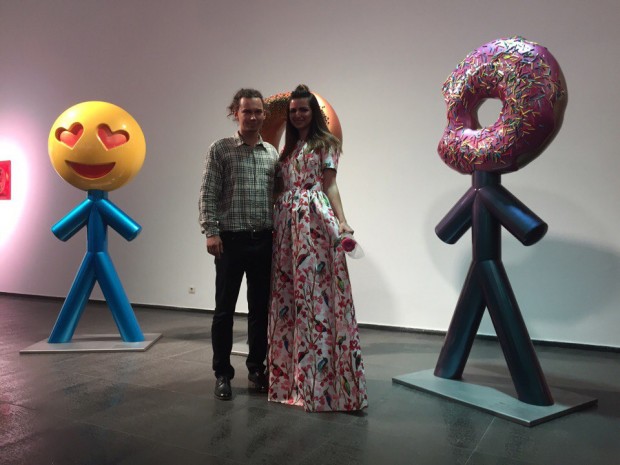
The masters of the OMI studio became the materializers of the ideas of the famous artist and designer Lina Condes
The masters of the OMI studio helped bring to life the ideas of a contemporary artist, designer Lina Condes for her personal exhibition “Hard art”, wh...
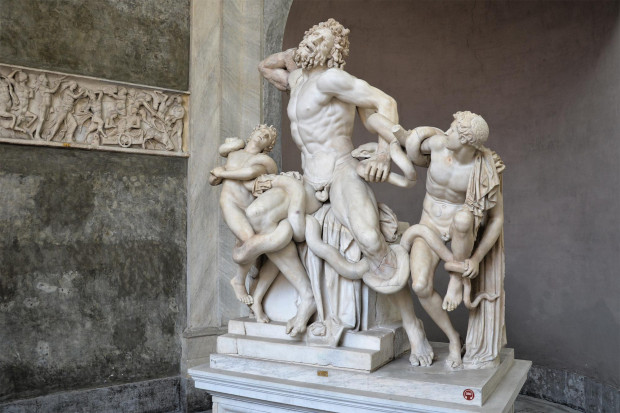
A copy of the “Laocoon” Sculpture from the masters of the OMI studio from $20,000 to order from plaster, fiberglass, marble and bronze.
The statue of Laocoon is a copy of a sculptural group made of marble found in 1506 in Rome and now located in the Belvedere of the Vatican Palace....
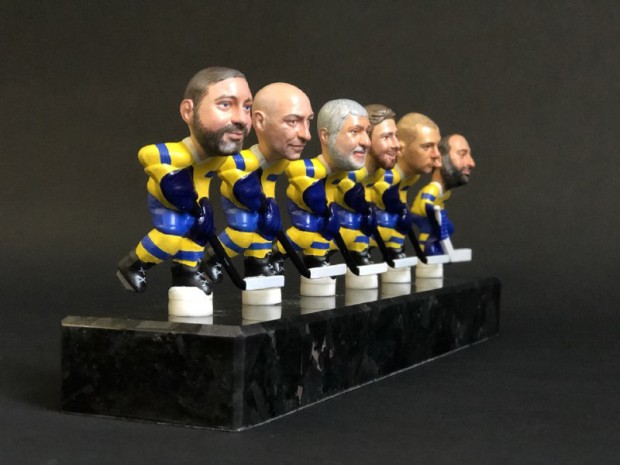
The sculptors of the "OMI" studio have created unique portrait caricature statuettes of friends in the image of female hockey players: give your loved ones an unforgettable surprise!
When a birthday comes around, everyone wants to surprise and delight their friend or loved one with something unusual and memorable. And if you want t...
|
||

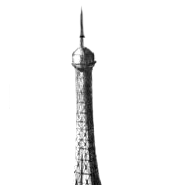
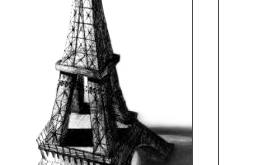 |
OUR CONTACTS
Ukraine Dnipro Kyiv Odesa Lviv
|

|
 |
 |





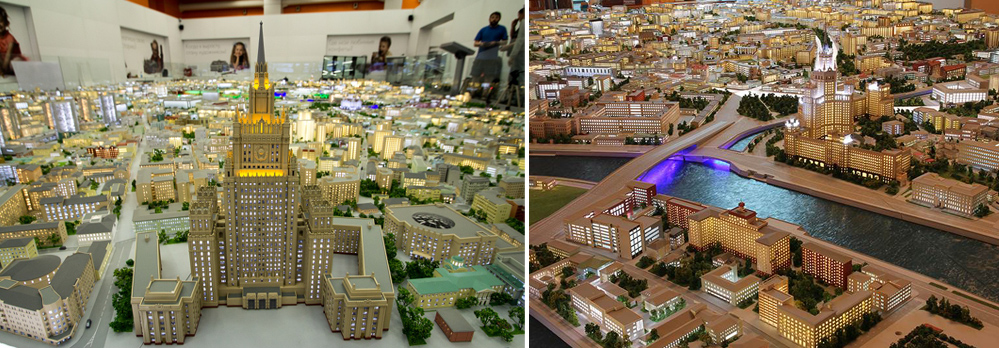






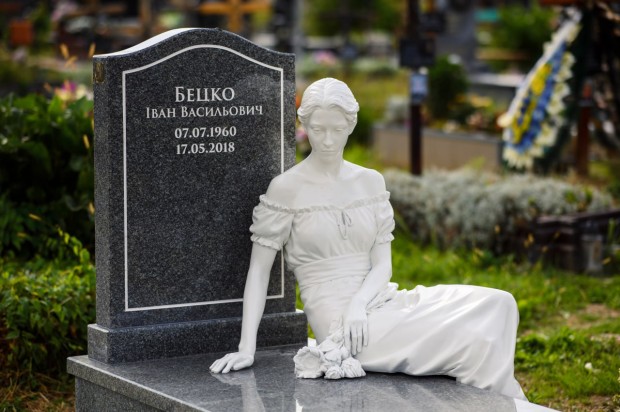



 Вконтакте
Вконтакте  Одноклассники
Одноклассники  Facebook
Facebook
 Google+
Google+
 Мой мир
Мой мир