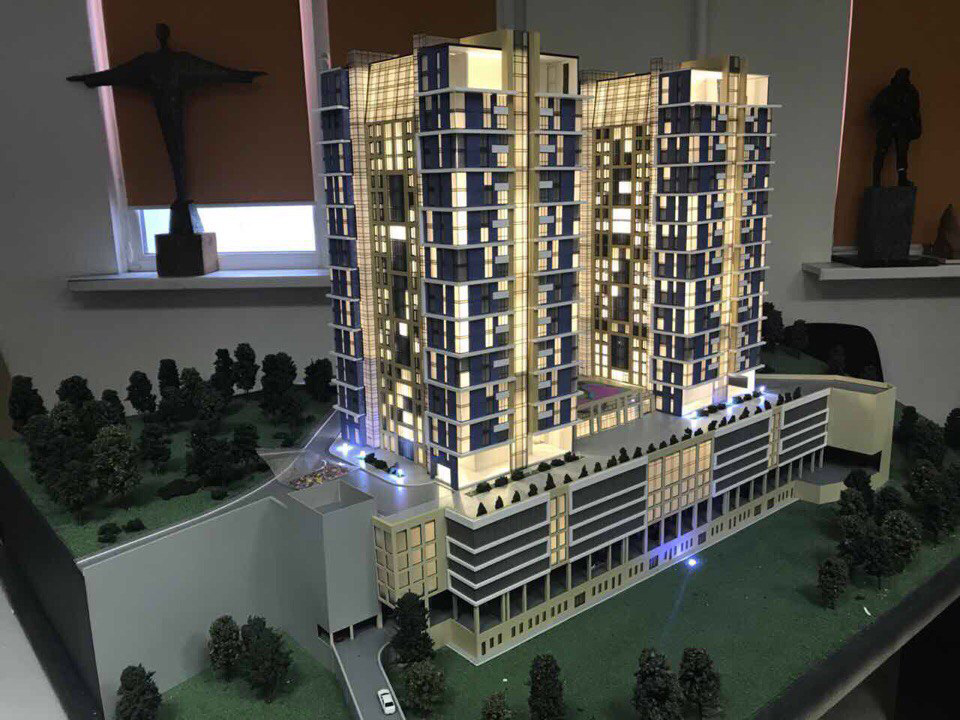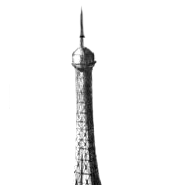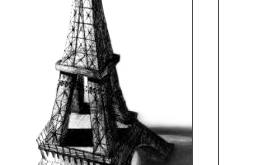Edelburg Development, a construction company with foreign investment, which entered the Ukrainian construction market for the first time, ordered an architectural model of a residential complex under construction from the OMI studio. The Edelweiss House residential complex is being built using German technologies in the central part of Kyiv on Zverinetskaya Street. The finished layout is installed in the company's marketing department and allows potential buyers to decide on the location of the apartment in this residential complex.
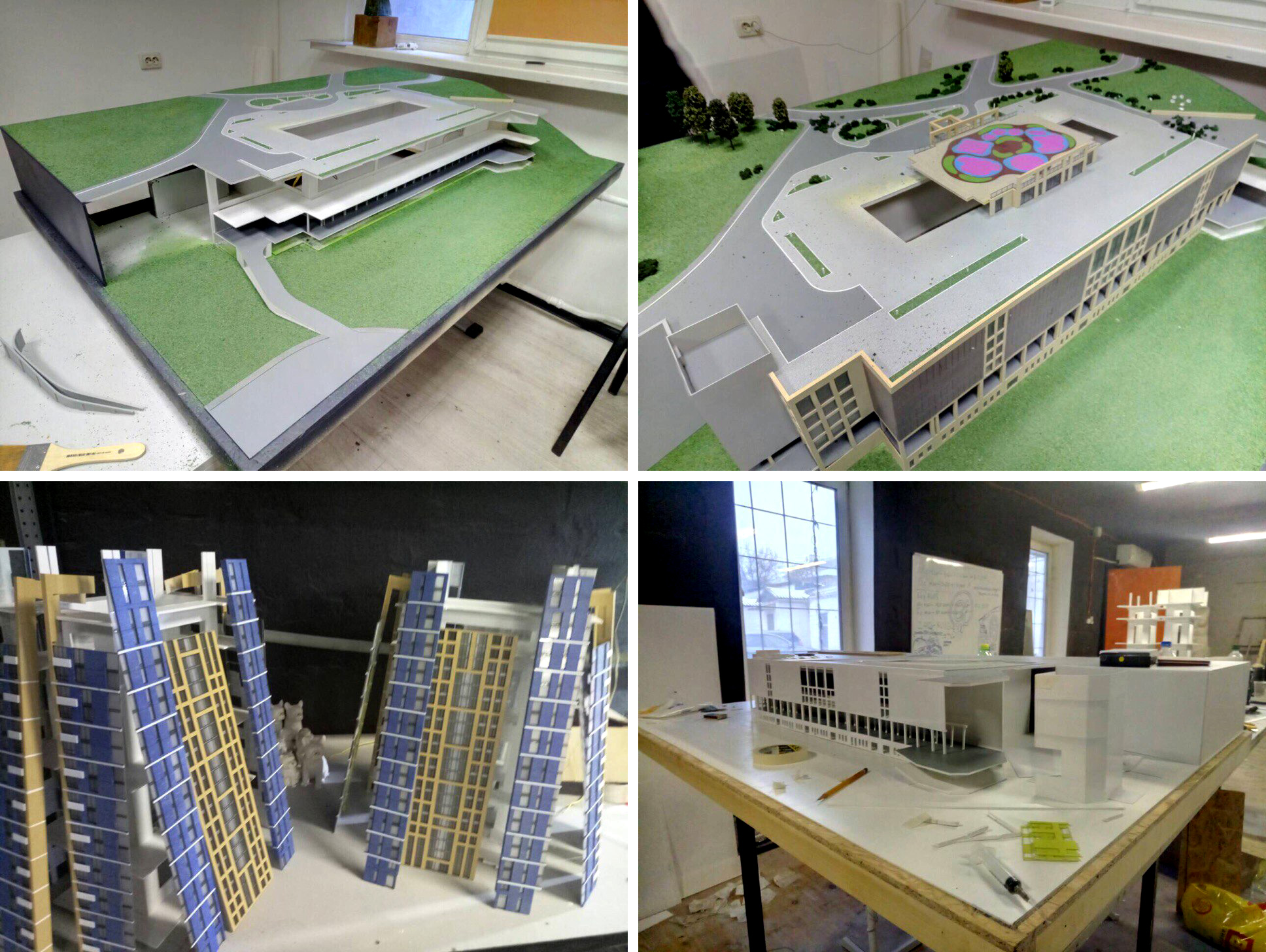
To produce the model, the developer provided the masters of the OMI studio with all the necessary documentation, including the Master Plan for accurately recreating the terrain of the territory with the proposed landscaping and infrastructure. A special feature of this residential complex is its landscape location, which served as an interesting solution for arranging the stylobate of the building. There are six levels of parking in the underground-above-ground foundation, above which rise two 23-story buildings, united by a common stylobate. In the manufacture of the model, various types of plastics were mainly used. The model is mounted on a wooden base and is bordered on four sides by transparent fiberglass, which provides additional protection and does not interfere with potential buyers at all.
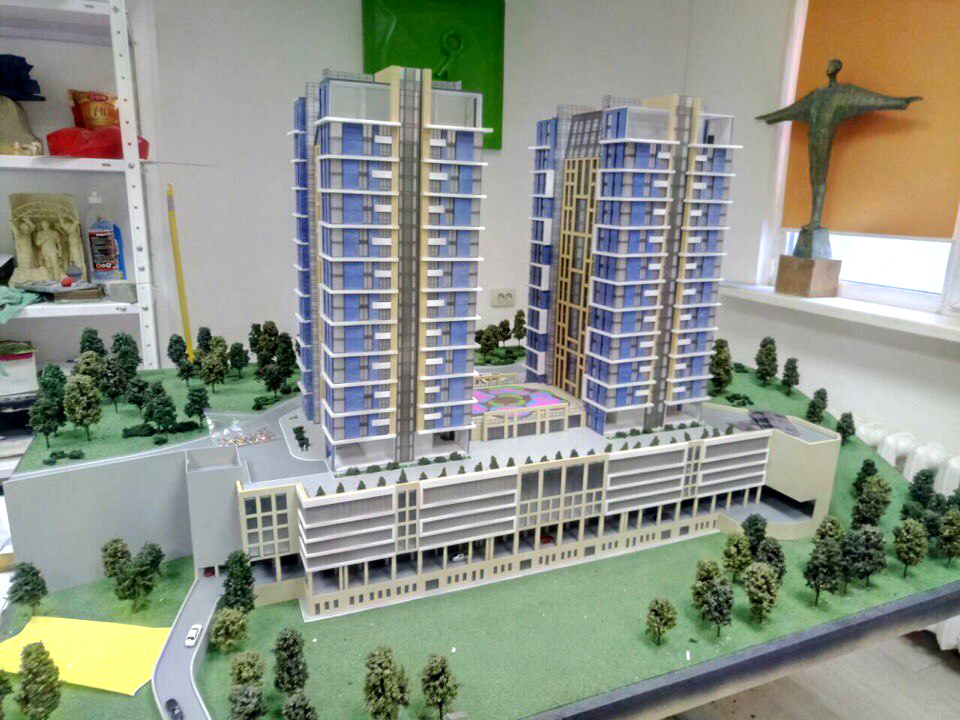
“A special feature of this layout is that we not only repeated all the construction and landscape features of the residential complex on a scale of 1:100, but also tried to recreate the exact texture and color of the materials , used in construction. Yes, the price of an architectural model made with such maximum precision is high, but the model fully pays for itself by increasing sales of apartments in the complex,” said Bogdan Kazachenko, art director of the OMI studio.
